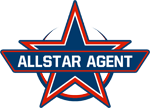Property listed by Trillion Real Estate, Gavin Miller 951-285-0578
Property Description
This is a stunning home nestled in a highly sought-after neighborhood of Hunters Glen! This spacious residence boasts a thoughtfully designed layout featuring three bedrooms, an inviting bonus room/loft upstairs, and beautifully updated flooring. The heart of the home is the modernized kitchen, complete with updated appliances and stylish finishes, making it perfect for everyday meals and entertaining. A brand-new HVAC unit ensures year-round comfort, while the open-concept living spaces provide a warm and welcoming atmosphere. Step outside to a large, private yard, offering ample space for relaxation, play, or even future customization. Whether you’re hosting gatherings or simply unwinding, this open outdoor retreat is a rare find. Don’t miss this opportunity to own a beautifully updated home in a fantastic location!
Open House
Property Details and Features
-
Property Access
- Road frontage type: CityStreet
- Road surface type: Paved
-
Appliances & Equipment
- Dishwasher
- GasCooktop
- Disposal
- GasOven
- GasRange
- GasWaterHeater
- Microwave
- Refrigerator
- SelfCleaningOven
- WaterHeater
- Other equipment: SatelliteDish
-
Bathrooms
- 1 half bathroom
- 1 main level bathroom
- 2 full bathrooms
- 3 total bathrooms
-
Bedrooms
- 3 total bedrooms
-
Building
- Built in 1988
- Levels: Two
- Living area: 1475
- 2 stories
- Common walls: NoCommonWalls
-
Community
- Biking
- Curbs
- Foothills
- Gutters
- Park
- StreetLights
- Suburban
- Urban
- Pool
-
Cooling
- CentralAir
-
Doors
- SlidingDoors
-
Fence
- Wood
-
Fireplaces
- FamilyRoom
- GreatRoom
- SeeRemarks
- WoodBurning
-
Floors
- SeeRemarks
- Vinyl
-
Garage
- 2 spaces
-
Home Owner’s Association
- Association fee: $115
- Association amenities: FirePit,Barbecue,Other,PicnicArea,Playground,Pool,SpaHotTub
-
Interior Features
- BreakfastBar
- EatInKitchen
- HighCeilings
- OpenFloorplan
- QuartzCounters
- RecessedLighting
- SeeRemarks
- Storage
- TwoStoryCeilings
- AllBedroomsUp
- Loft
- PrimarySuite
-
Laundry
- InGarage
-
Listing
- ListingID: SW25020748
- Standard status: Pending
- 26 days on market
-
Location
- Country: US
-
Lot
- 0.1037 acres
- 4,518 square feet
- Size: 4,518
- ZeroToOneUnitAcre
-
Parking
- 2 totals parking
- DirectAccess
- Driveway
- Garage
-
Pool
- Community
- Association
-
Possession
- CloseOfEscrow
-
Property
- Zoning: R1
- Hills
-
Roof
- Tile
-
Security Features
- CarbonMonoxideDetectors
- SmokeDetectors
-
Sewer
- PublicSewer
-
Spa
- Community
-
Utilities
- Standard
- ElectricityConnected
- NaturalGasConnected
- SewerConnected
- SeeRemarks
- UndergroundUtilities
- WaterConnected




































